Live smart in a home pre-wired for your tech needs. With one-and two-bedroom architecturally designed floor plans you’ll have plenty of room to personalize your space. Gourmet kitchens that motivate your culinary talent, spacious balconies that bring the outdoors in, and details such as plank wood inspired flooring and stone surfaces shout high style. And when it's time to kick back, we have you covered with resort style amenities designed for fitness, wellness and relaxation.
1 Bedroom
Plan A-1
1 Bedroom / 1 Bath / 598SF
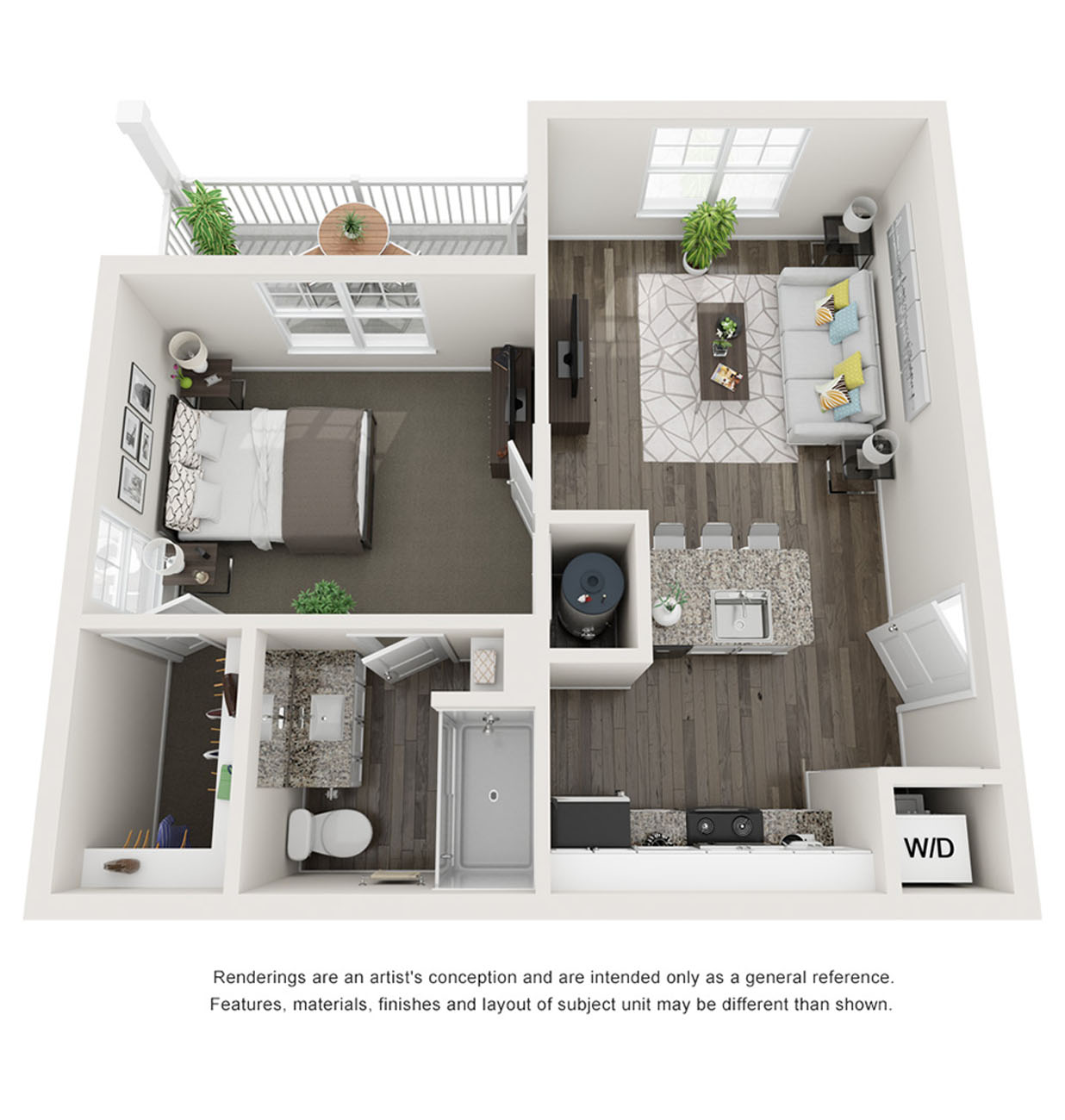
CHECK AVAILABILITY
Plan A-2
1 Bedroom / 1 Bath / 737SF
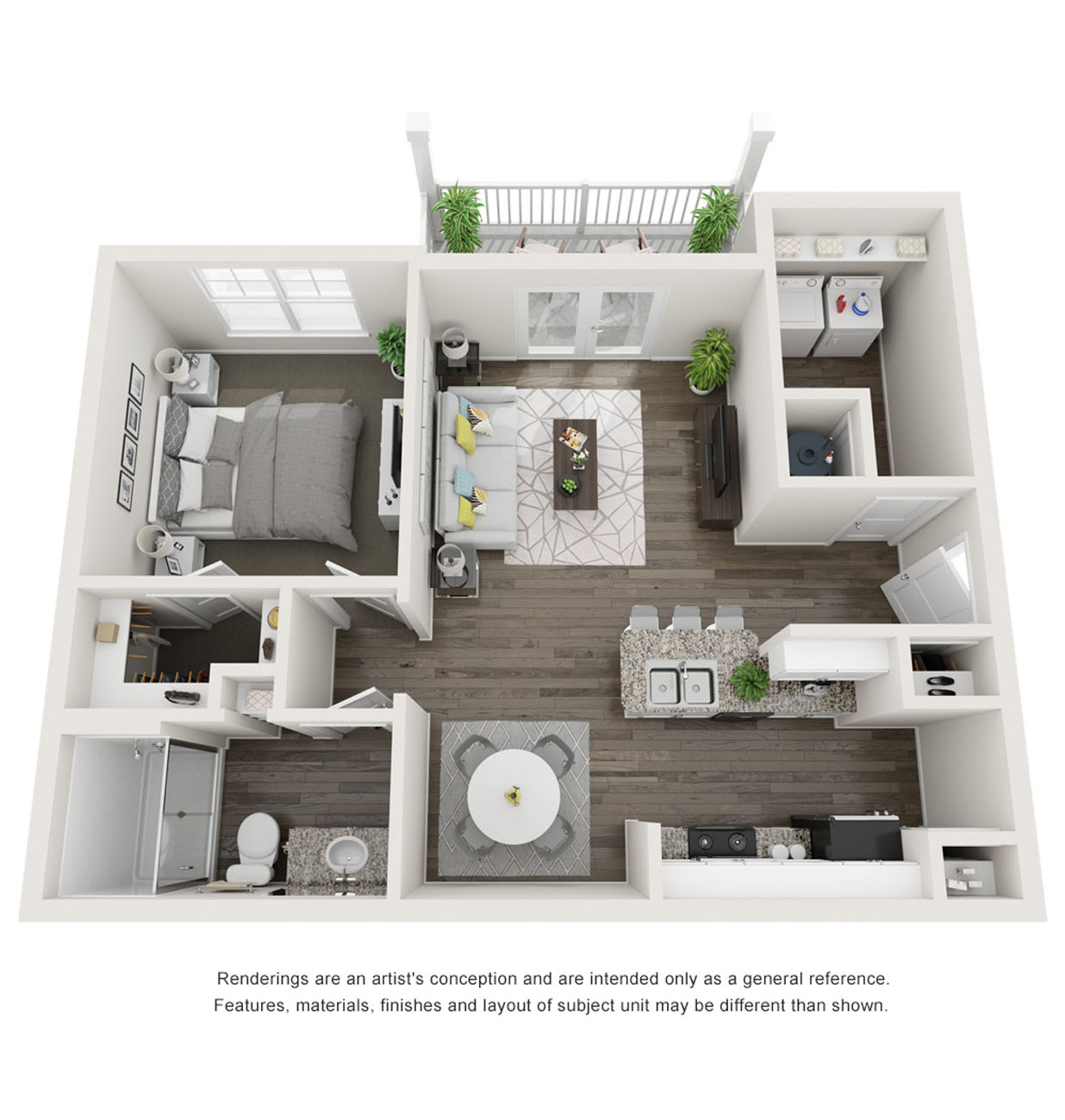
CHECK AVAILABILITY
Plan A-2B
1 Bedroom / 1 Bath / 822SF
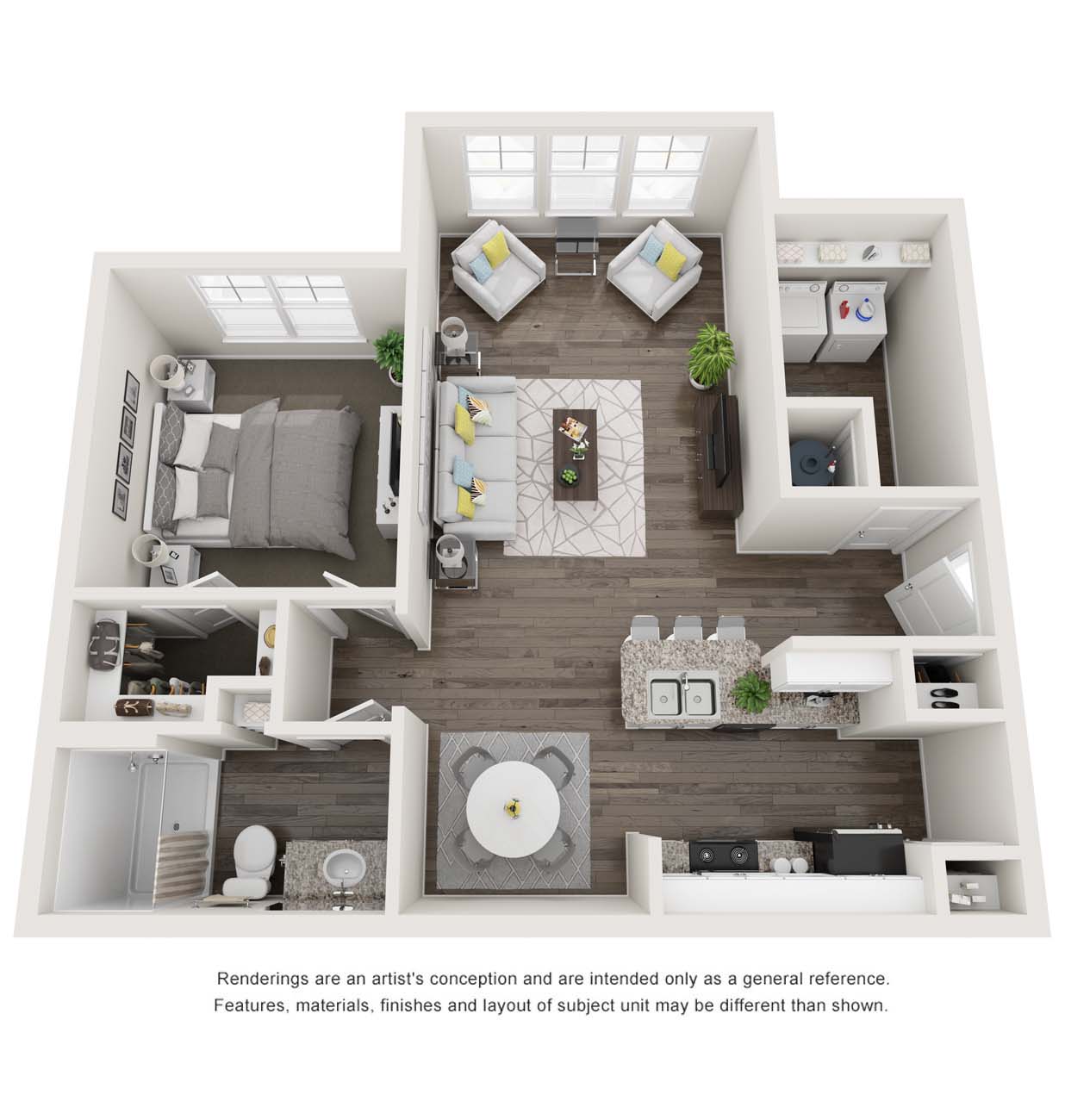
CHECK AVAILABILITY
2 Bedroom
Plan B-1
2 Bedroom / 2 Bath / 974SF
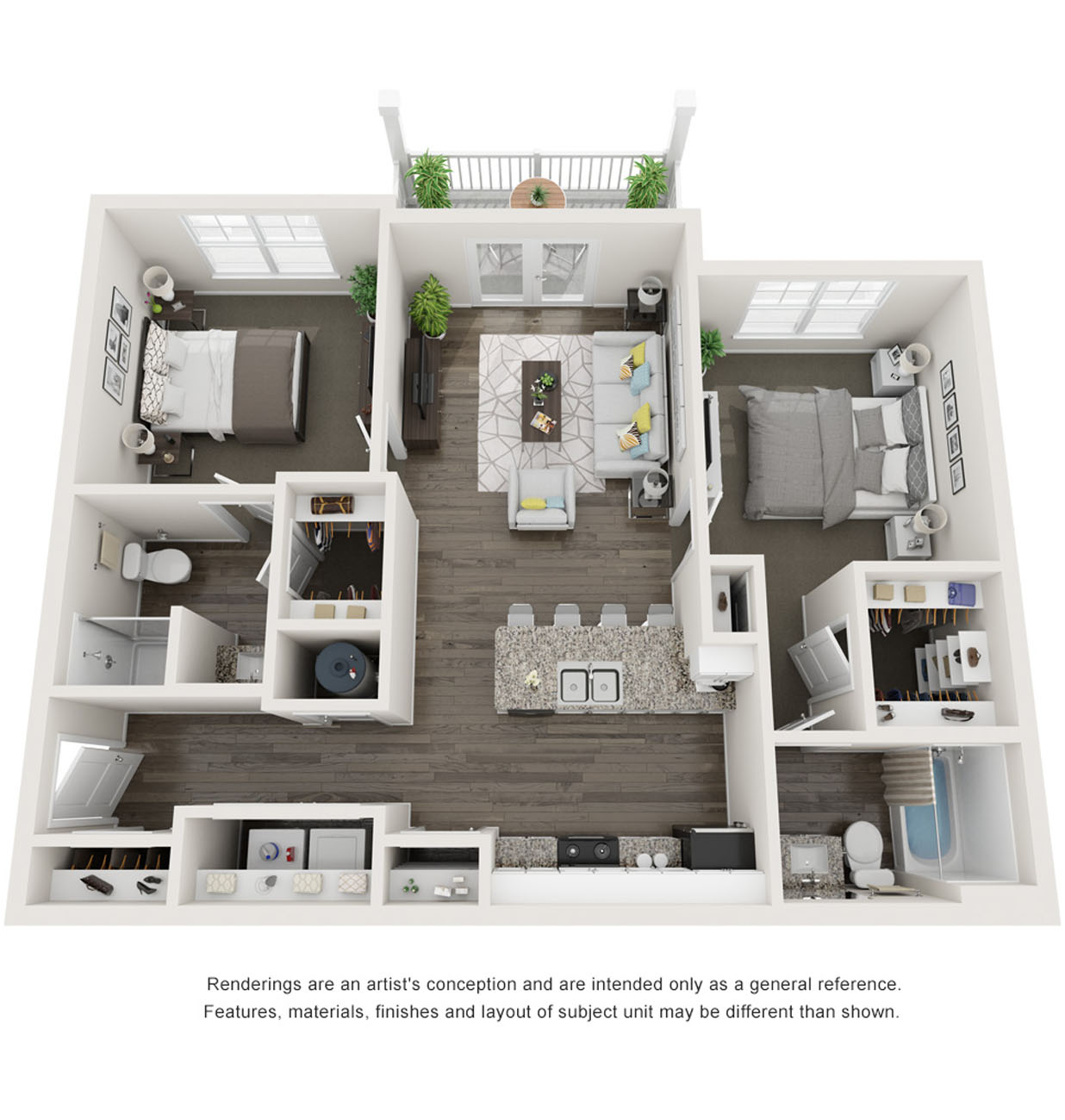
CHECK AVAILABILITY
Plan B-2
2 Bedroom / 2 Bath / 1068SF
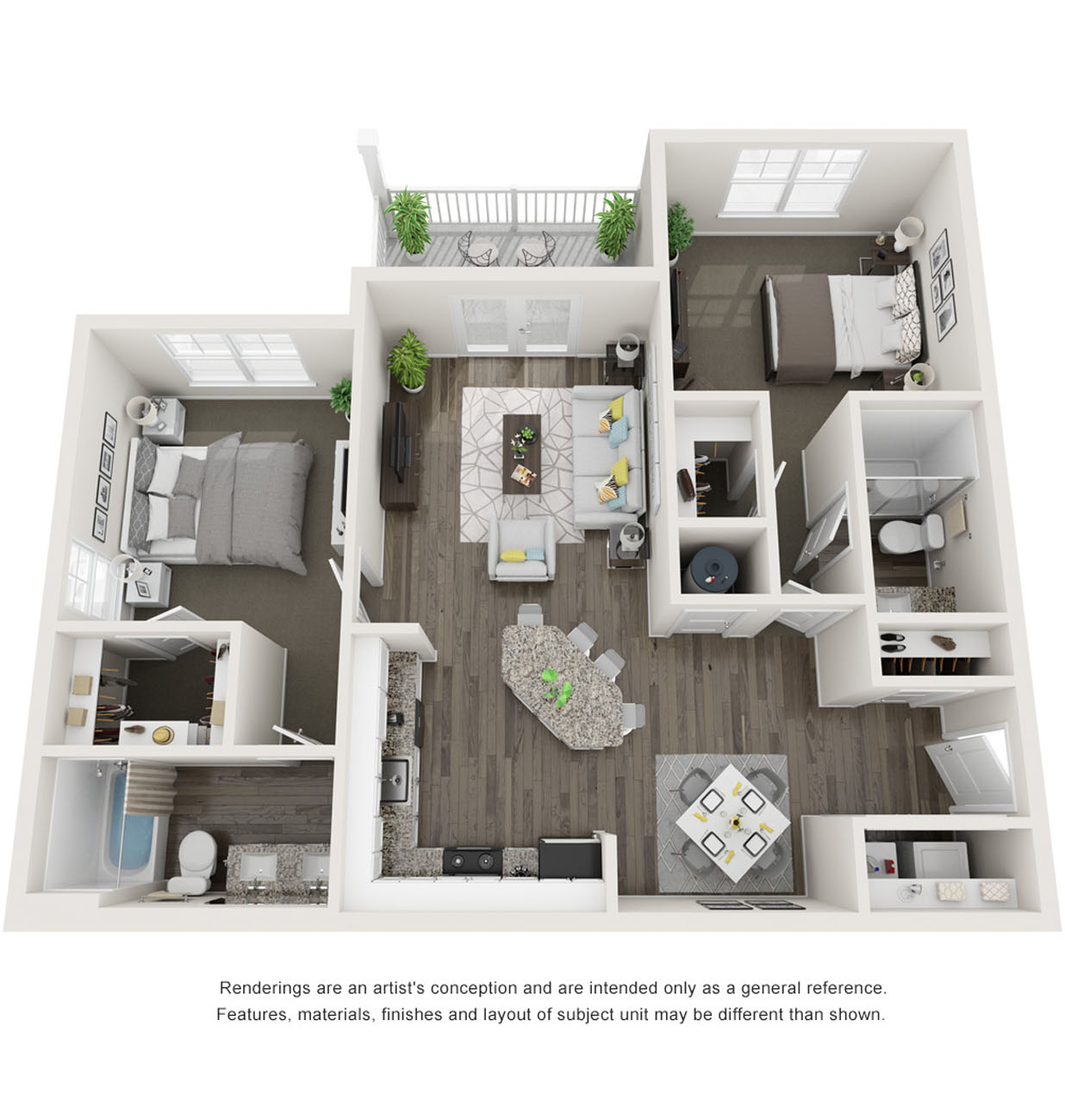
CHECK AVAILABILITY
3 Bedroom
Plan C-1
3 Bedroom / 2 Bath / 1288SF
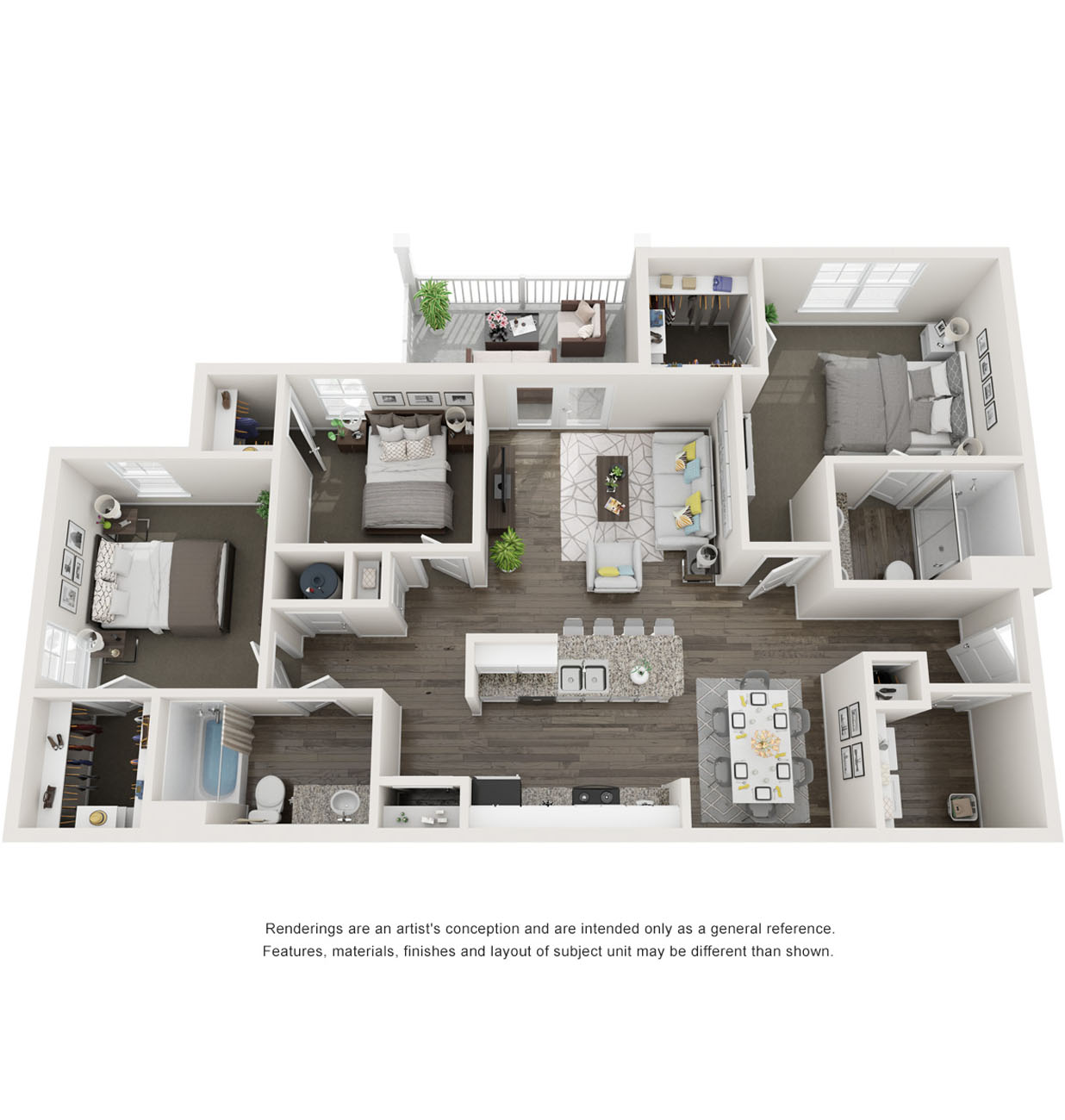
CHECK AVAILABILITY
For illustrative purposes only. Materials, measurements and details might differ from actual property. Features and floor plans may vary by location.